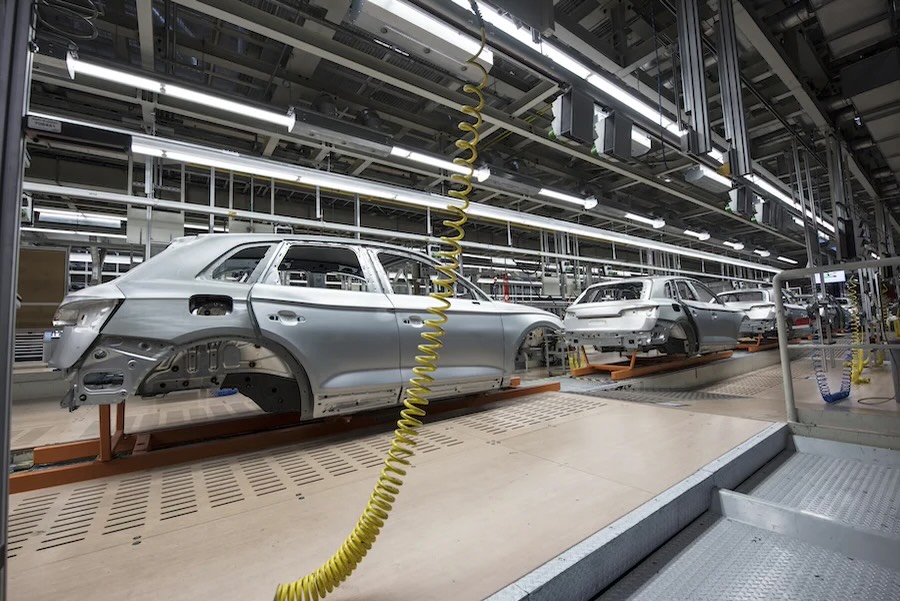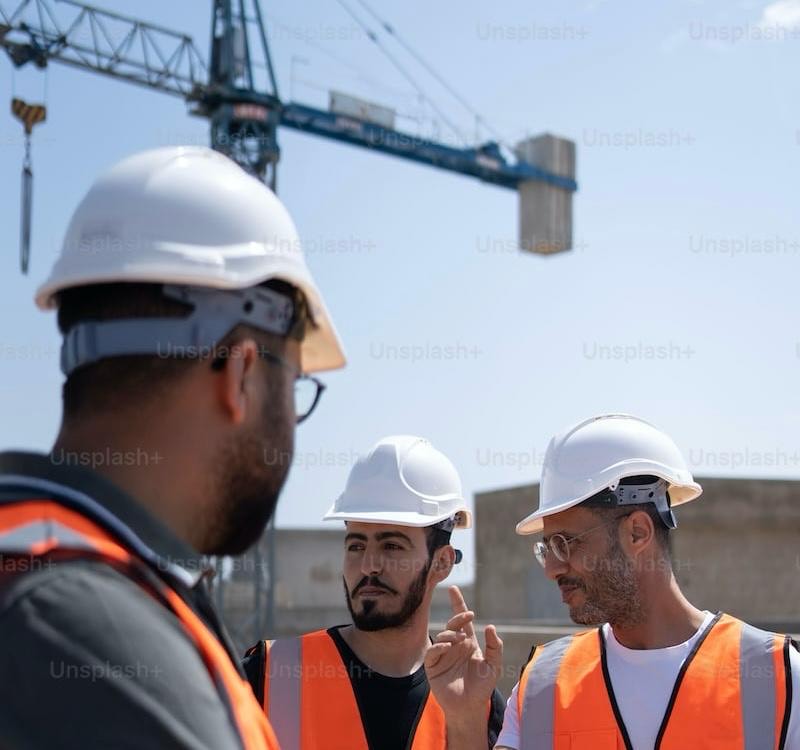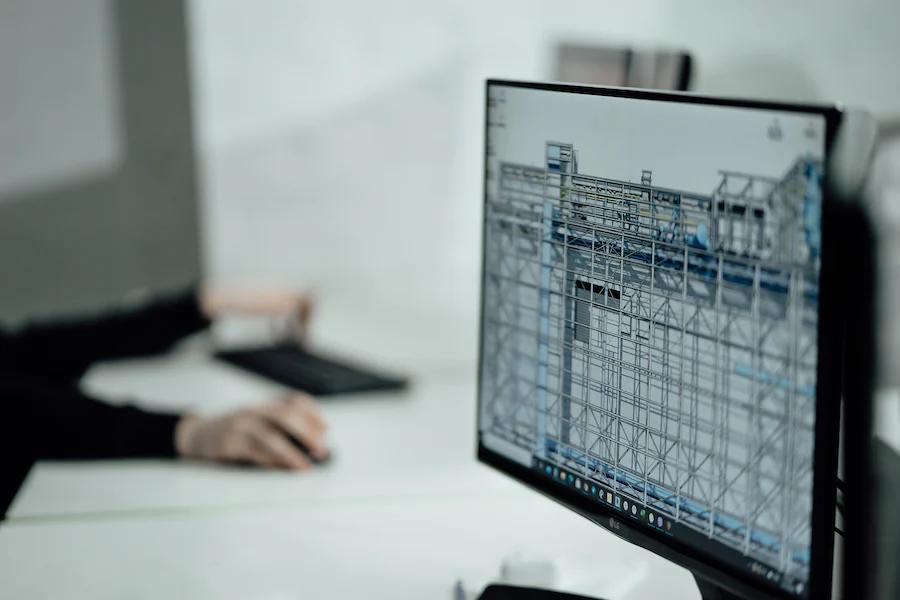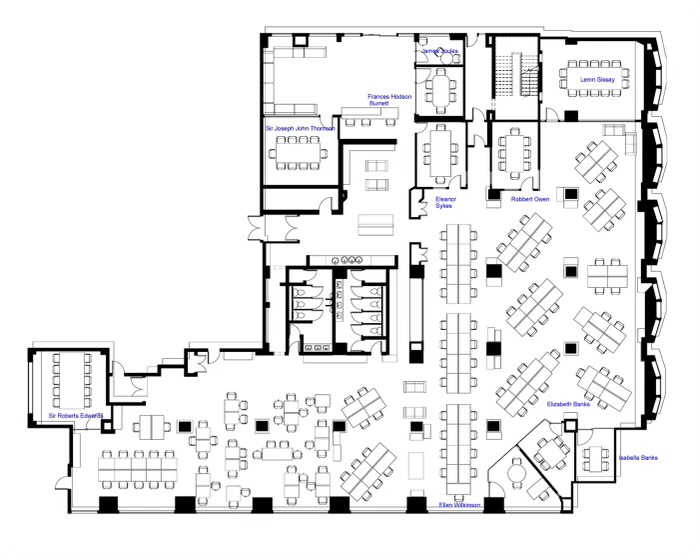PROPERTY, PROJECTS & PLANNING
3D DIGITAL MODEL TECHNOLOGY FOR PROPERTY, PROJECTS & PLANNING
UNLOCK THE POTENTIAL OF VIRTUAL TOURS & DIGITAL TWINS. UNPARALLELED VISUAL CLARITY FOR PROPERTY, PROJECTS & PLANNING.
You now have the capability to view any building or space with amazing visual clarity and accuracy 24/7. Having a sharable 3D digital twin at your fingertips and accessible via any device from anywhere in the world is a huge business advantage. With enhancements that allow you to link critical information and key digital resources, you can now work much faster and smarter by using 3D digital twins to help drive results.
-
WORK SMART & EFFICIENTLY
With completion times down by 30% when teams can access a project at anytime and from anywhere 24/7.
-
SAVE TRAVEL TIME & COSTS
You can save travel time and costs 50% by virtually removing the need for most site visits.
-
THE SUSTAINABILITY FACTOR
Reduce carbon emissions by 16% by decreasing the need for journeys by road, rail and air. Helping both the environment and your bottom line.
-
EASIER COMMUNICATION & COLLABORATION
With stakeholders, contractors, colleagues and clients able to share and interact from directly within the scanned 3D model.
-
ENHANCED & IMPROVED TRAINING
From fire drills and escape routes to general building lay out and safety inductions, a Digital 3D representation with floor plans of your building can transform your training.
BRING CLARITY TO WORKFLOWS AND REDUCE COSTLY ISSUES - SEE SOME KEY FEATURES
After we have completed the comprehensive scan of your building we aim to deliver your completed Virtual Tour / 3D Model within 48 hours. Now you can access and share your new asset!
We want you to make the most of your investment so here are some additional digital resources to consider.
- PASSWORD PROTECTION
- DETAILED FLOOR PLANS
- MEASUREMENT MODE
- IMMERSIVE 3D MODEL
- EMBED MEDIA & INFORMATION
- DATA TAGS
- AUTOCAD 1 BIM INTEGRATION
THE POSSIBILITIES ARE ENDLESS
SEE SOME INDUSTRY APPLICATIONS

FACILITIES MANAGEMENT
Using state of the art scanning and software we can capture your building in full dimensionally accurate photo realistic and immersive 3D. This can dramatically help reduce the ongoing cost of your facilities design and maintenance requirements.
The Digital Twin of your space would also provide access to critical building intelligence such as accurate measurements of any dimension, structure or piece of equipment.
We can help provide an extremely effective and cost effective way to document the existing building conditions and layout to help develop remodelling and manage maintenance.

PROJECT ASSIST RESOURCE
No more unnecessary, costly and time consuming site visits; instead have an immersive, photo realistic and dimensionally accurate Digital Twin to share and engage with anyone. Your project can be viewed to and from any device or even better be joined on a walkthrough on Teams or Zoom etc. Together or individually you can monitor and track progress, view current conditions, allow contractors access for more accurate estimates and take any measurement in seconds - the list goes on!
Give us a call and see if we can support you on your next or current project - large or small.
Contact Us
3D VIRTUAL SURVEYS
Have a visual record of project conditions before work begins with a digital and immersive reality capture that provides far more than 2D photos which give little in terms of context and are difficult to share.
Your Digital twin / 3D walkthrough is a multi-functional and fully immersive asset that can be enriched with tags, media and links to critical information and documentation.
Collaborate easier with stakeholders and teams to keep things on track and avoid costly delays.
Contact Us
SCAN-TO-CAD
CAD - Step one in obtaining a CAD file is to manually measure, hand sketch and / or take pictures of every single aspect and dimension from within a space. Planners, designers, architects, and engineers need to see every detail to enable them to produce an accurate and workable CAD file, from ceiling hights and electrical fixtures to window dimensions and door placements. This long drawn out and time-consuming process can also be prone to human error. With our SCAN TO CAD service, you can save both time and money whilst streamlining workflows. We can also provide a full range of downloadable and exportable assets including E57 high density point cloud files to help kick start your project.
Contact UsLET’S WORK TOGETHER
FIRST STEP
Let’s talk! We can arrange a convenient time to have a discussion about what you would like from us and then taylor a plan that's the right fit for your business.
PLAN
We work around you! We know you’re busy so we aim to arrange the most convenient time to 3D scan your space or spaces.
SCAN
We only use industry leading state of the art scanning equipment to capture your space with unmatched 3D visual clarity.
DELIVER
We aim to deliver your 3D Virtual Tour / 3D Digital Twin, processed to your unique specifications within 48 hours.
SUPPORT
We work with you to help maximise the value and gain the most benefit from your new acquisition. We Communicate with you and your team every step of the way.

